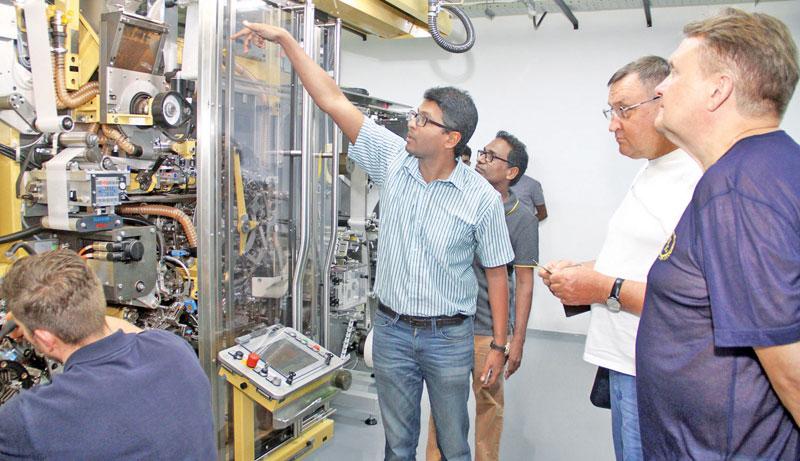Maxims to rent out Rs. 2 b warehouse facility in Mulleriyawa
April 6, 2019

Maxims Holdings, a diversified Board of Investment (BOI) approved company opened its futuristic warehouse complex at Mulleriyawa, on January 29.
The facility has been built on a 4.5 acre block of land, with an investment of Rs.2 billion. Along with modern office space this is phase one of a two-stage mega project that envisages a total storage capacity of 65,000 square feet.
The state-of-the-art warehouse has a host of new and high-tech storage racking systems with computerised location allocations, loading/unloading bays with dock levellers which can handle four, 40 feet containers at the same time, and ample parking facilities.
The location of every widget can be identified with pinpoint accuracy.
Chairman, Maxims Holdings (Pvt) Limited, Dr Saman Weerasinghe said, “Warehouse operations, basically, is fulfilling every customer’s order with speed and accuracy as they directly affect an organisation’s perception, performance, and profitability.
“Maxims Holdings has developed this warehouse complex at Old Road, Mulleriyawa with the prime objective of renting out the facility keeping all these factors in mind,” he said.
This warehouse has easy access to the Colombo Port. Most of the tea processing and exporting companies have their processing and warehousing facilities in this area. Dr. Weerasinghe said that the closer such operations are to population centers, the less it costs the retailers and the faster and more competitive they can be.
The warehouse complex’s building plans were approved and construction and completed within 30 months. The facility comprises a fully air-conditioned main office covering 11,771 square feet. The office has well laid out dedicated areas, lobby and elevator, office for chairman and board of directors, HR and administration departments, finance, marketing, operations (import export), product development and procurement departments, a tea tasting room, staff pantry and rest rooms.
The tea processing facility and warehouse processing facility along with the double height warehouse covering 50,399.7 square feet has dedicated areas which include air conditioned office spaces for the factory manager, assistant factory manager, tea bagging manager, air-conditioned cool room to store flavours, a tea blending area, tea bag machine area, packing area, lab and testing area, machine and maintenance room, raw material store, packing material store, finish goods store, loading and unloading bay, generator room, fork lift charging area, worker rest rooms and canteen.
The entrance has multi vehicle access. The security control room includes security units, employ attendance recording system and visitor handling, and is covered by an alarm system in case of an emergency.
There are security points with a 24-hour CCTV monitoring system and a fence around the premises.
The entire warehouse building is completely covered with a fire protection system.
It is equipped with a modern racking system and will be ventilated by electrical turbine ventilators.
While it has a processing area that has tiles/epoxy flooring to meet interntional food safety requirements, the warehouse’s main office and factory office areas will be covered by a data cabling system and telephone system housed in a main server room.
The perimeter is equipped with a landscaped garden and a storm water drainage system.
Maxims warehouse’s main contractor was Buildmart Lanka (Pvt) Limited of Nawala, Rajagiriya. Maxims Holdings hopes to provide contracts in tea bagging facilities to small and medium scale companies in the tea trade.
Maxims exports value-added tea through its tea exporting arm, Euro Asia and has been awarded local and international awards such as the Most Outstanding Tea Branding Award at the Hong Kong International Trade Fair Tea Competition in 2012.


